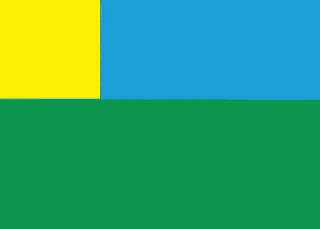Focus City is more than just a housing plan.
 |
| Coeur de Soula via www.skyscrapercity.com |
One of the central themes has been that La Gonave should focus on mid-rise to high-rise buildings. The lack of heavy equipment on the island to build high-rises will be a reason for the initial focus city to have mid-rise buildings. Within a housing area, central parts of the project will have parks, laundry facilities, small retail stores, schools, small health clinics, and even police substations.
The core theme is to have very little streets and mostly use pathways. These pathways will allow for regular pedestrian use, and keep vehicle traffic away. By having key infrastructure like parks and schools central to the neighborhood, it makes the areas more efficient and financially attractive. Having the core designed for small retail shops and eateries, it can satisfy the residents needs. Jobs and attractions would be reached by road or rail.
Solar street lights could be part of a pole system, or attached directly to the sides of buildings. Interior units would get light from LED lights that will have dedicated power using solar. Given that these units will be designed to use very little electrical power, many units will not have refrigerators, washing machines, dryers, dish washers, or microwaves. Electric would be used for lighting, and some electric sockets. Stoves would be built either kerosene or alcohol stoves, and the kitchen designed to allow proper ventilation.
Most light during the day will be due to windows, and some units may even have air conditioning. The tallest buildings will be 4 stories tall. The smallest buildings will be about 1.5 stories tall. Residential units that face streets will all be residential from top to bottom. Only interior buildings will have retail with pedestrian only access. Near the residential units will be a car park area that will be mixed with parks. Some on the street parking will also be allowed. Currently the idea is to build a park-n-ride type area where vehicles can be parked, and access to public transit will be in the same general area.
The idea is for the transit facility to be capable to being upgraded from bus to light rail. Currently would also allow for bike and motorbike facilities.
More plans will be developed but the current plan calls for one story apartments to be built in the first phase, along with a small park. A small 1,200 sq ft retail building would be built as well. The first phase could utilize shipping containers for the residential units. The current design could allow for an open unit where there are no specific rooms. This would act as a better use of a small space and allow families to live in the units without walls obstructing or using up precious space.
Stay tuned as we work out more details on future development of La Gonave and housing.
Go Gonave!





Comments
Post a Comment
Any racist remarks or otherwise insensitive remarks will be removed and the person placing the comment will be banned from the page.