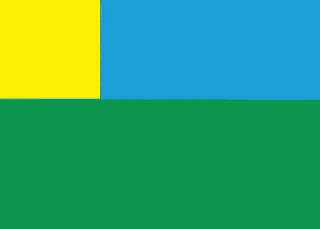What the Focus City area will look like.
I was sent this picture of what the first initial housing would look like in the Focus City area. These mid-rise buildings would have retail on the bottom floor with residences on the above floor. These buildings would not have a large amount of parking. And instead of 50 rooms, these buildings hold almost 400 units.
Let me first discet this plan. Starting with the gravel road. Hurko mentions that while there will be a main gravel road that is 2 lanes wide, it isn't pictured here well. If you look off to the right of the image, you see a small piece of that gravel road along with a line of trees. Also this photo doesn't contain the 2 MW wind turbines. I'm told that the trees will be a flowering type of tree, possibly honeysuckle trees, which bee's love. They mention that nearby will be farms, also pictured off to the right. On these farms will be bee farms and fruit tree farms.
Off from the 2 land road, will be another gravel road initially which will allow cars to enter onto the property. A short section of road will be built, but would be a 4 lane road. You will notice that there are some trees in the picture in front of the building on the left. These again will be potentially honeysuckle or some sort of flowering tree.
You will notice LED street lights that line the front of the buildings. Between the buildings will be a pedestrian only walking area which will be pavers. To provide lighting, there are string lights overhead which will also be LED and will provide a strong amount of light to the ground, without disturbing residents living above.
These 5 story buildings would not contain elevators, but would have steps that lead all the way from the ground floor to the 5th floor. All steps would be internally contained in the buildings.
Also not pictured is the rail terminal. This would connect people from a nearby village to this Focus City.
Behind the buildings on the left is a third building which is pictured below.
The above actually exists in America and built by a different company, but would be similar to the hotel that Hurko would build on Gonave. There is a portion that could be a future casino, which will stay empty initially.
Again, the hotel would be connected to the residential and retail area by pavers. Also the rail station would be connected with a pedestrian bridge in the future, but initially will have pavers connecting it to the residential area.
Part of this plan will have a brewery and ale house. This would be built into one of the retail units initially. Later the brewery would be built off site. Below is what the initial fermentors would look like.
Also what isn't in this picture would be the water treatment plant and water reservoir. Also a small industrial park which would hope to contain a soap and lotion factory, textile facility, and shoe plant are not pictured either.
This plan sounds super strong and if it does come true, it would be a major boost to Gonave and a major shot in the arm. When I get information, I will give to you.
Go Gonave!







Comments
Post a Comment
Any racist remarks or otherwise insensitive remarks will be removed and the person placing the comment will be banned from the page.